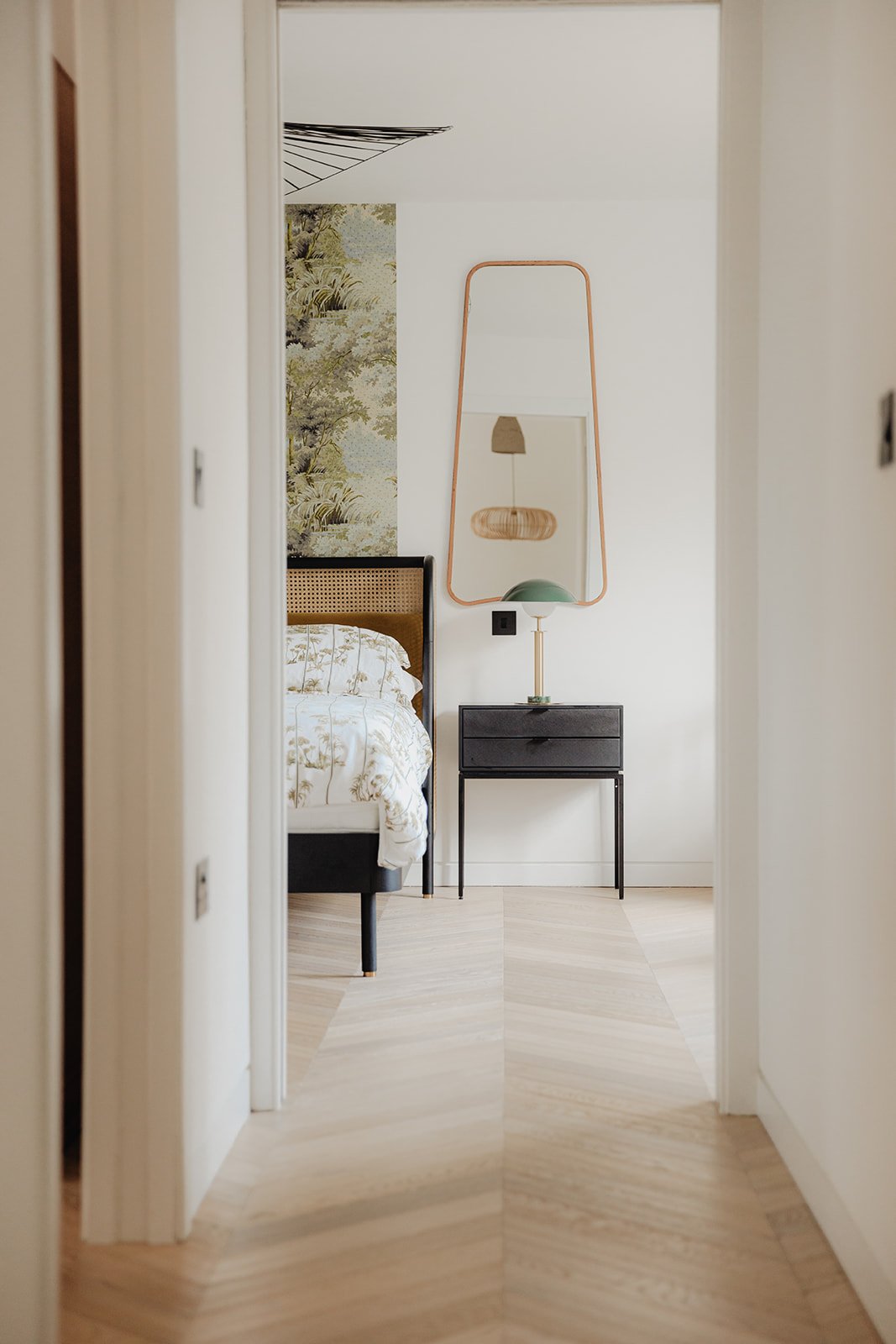
The Barn
The most recent addition, The Barn was completed on 2021. Designed by local architect James Murphy O’Connor, this contemporary property clad in black aluminium provides a striking contrast to the grandeur of The Mill opposite. Internally on the ground floor there is a light-filled kitchen-diner and lounge area plus double bedroom and bathroom. Upstairs there are 2 further bedrooms and a bathroom. The Barn nestles in a peaceful glade surrounded by mature trees, the design of the large external rear deck spectacularly suspended over the original mill stream flowing below.
Ground Floor
Through the wide entrance door leads into a bright hallway with oak floors and feature dual-aspect windows, off the hallway is a bathroom with shower
The hallway leads to a bespoke fully-fitted kitchen finished in rosewood with marble counter-tops. The kitchen is fully-equipped with dishwasher and nespresso machine and breakfast bar seating four. An open plan layout allows for a 4-person dining table plus a sofa and occasional seating situated to maximise the stunning external views to the woods and stream below. A small double bedroom leads off from the rear of the kitchen.
View our ground floor gallery below for more images of this floor
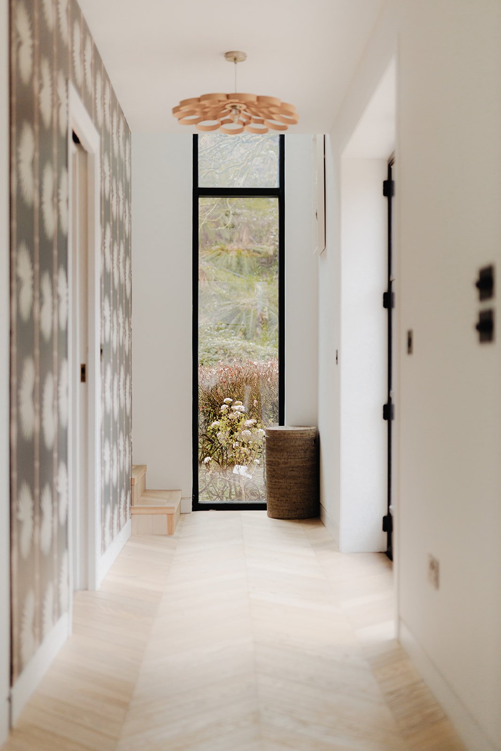
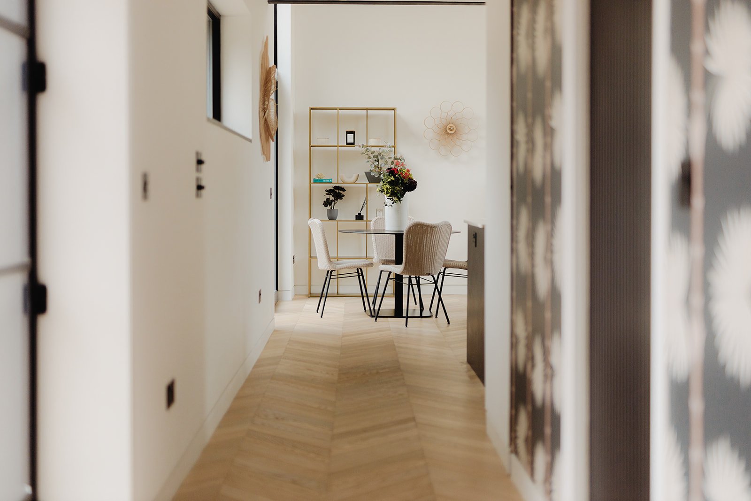

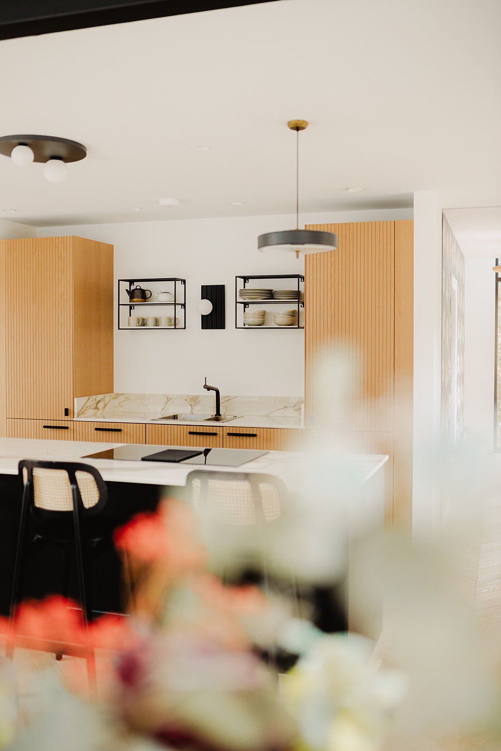


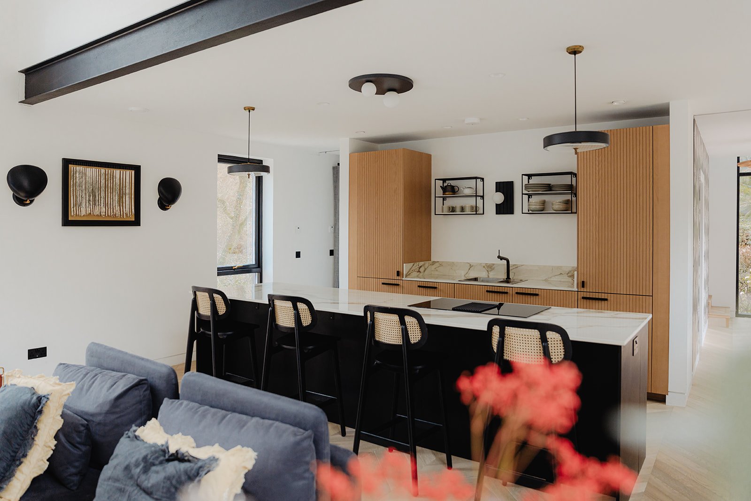
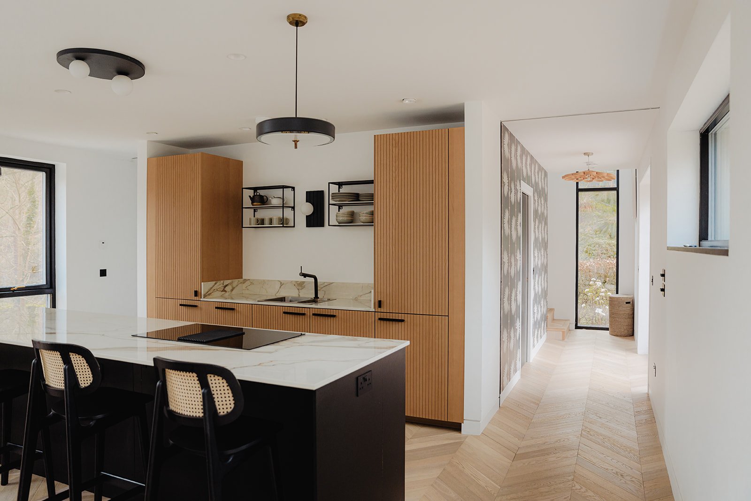

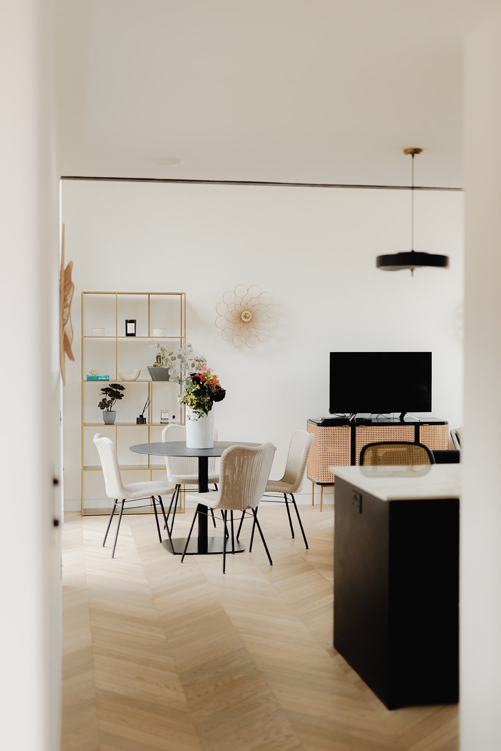
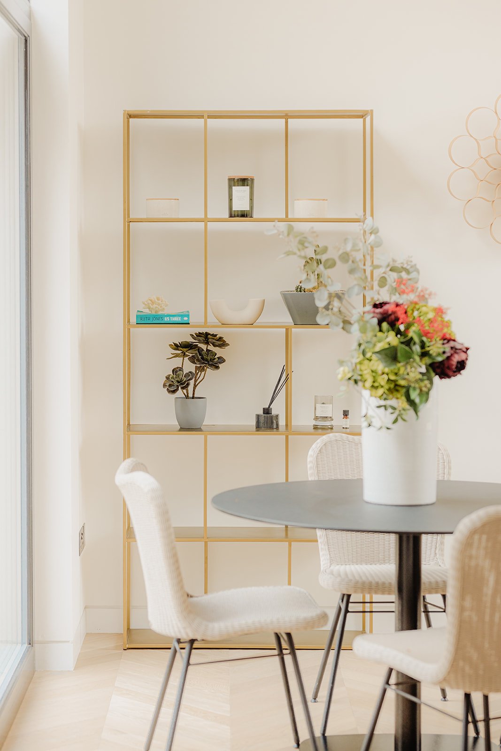
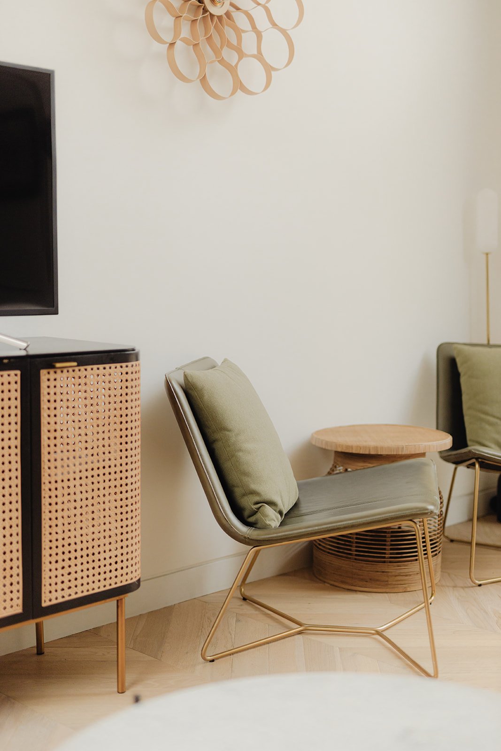
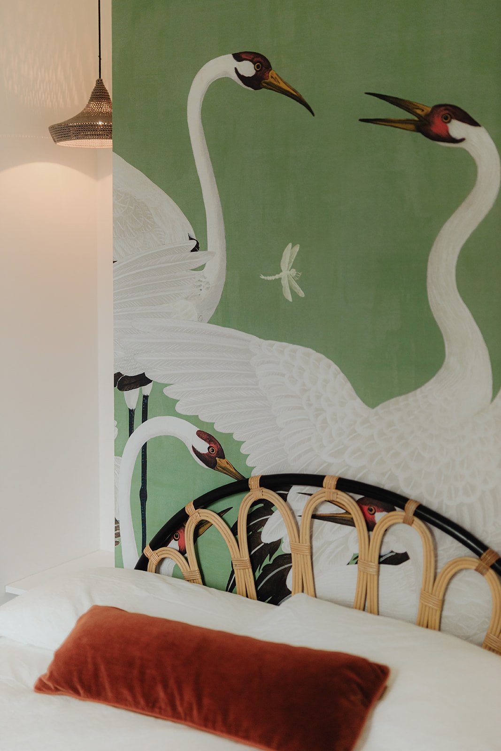


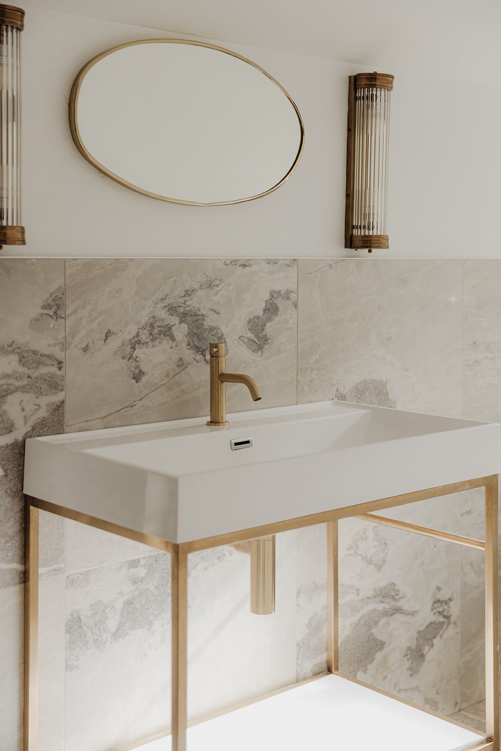

First Floor
A beautifully bright stairway with oak herringbone flooring laid throughout the property leads to the two bedrooms on the first floor, situated either side of the stairwell. Bedroom 1 is generously proportioned with a botanical motif, the wallpaper is from the Gucci Glass collection and inspired by the forest views beyond. The room features extensive wardrobes and a luxurious marble-finished en suite bathroom with shower.
Across the hallway is the second bedroom, again with a high-specification ensuite bathroom and floral decorative elements. See gallery below for more images of the first floor.





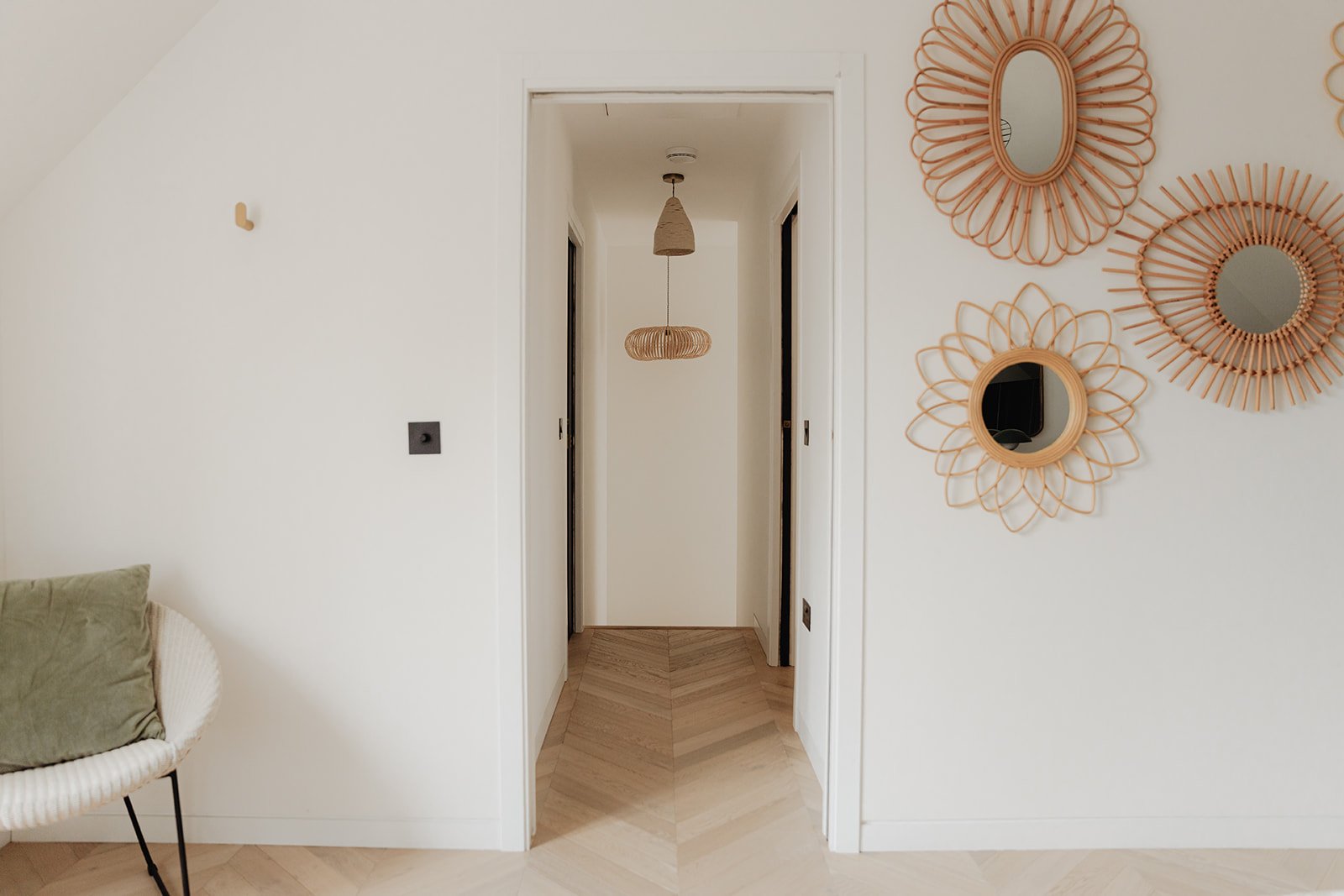
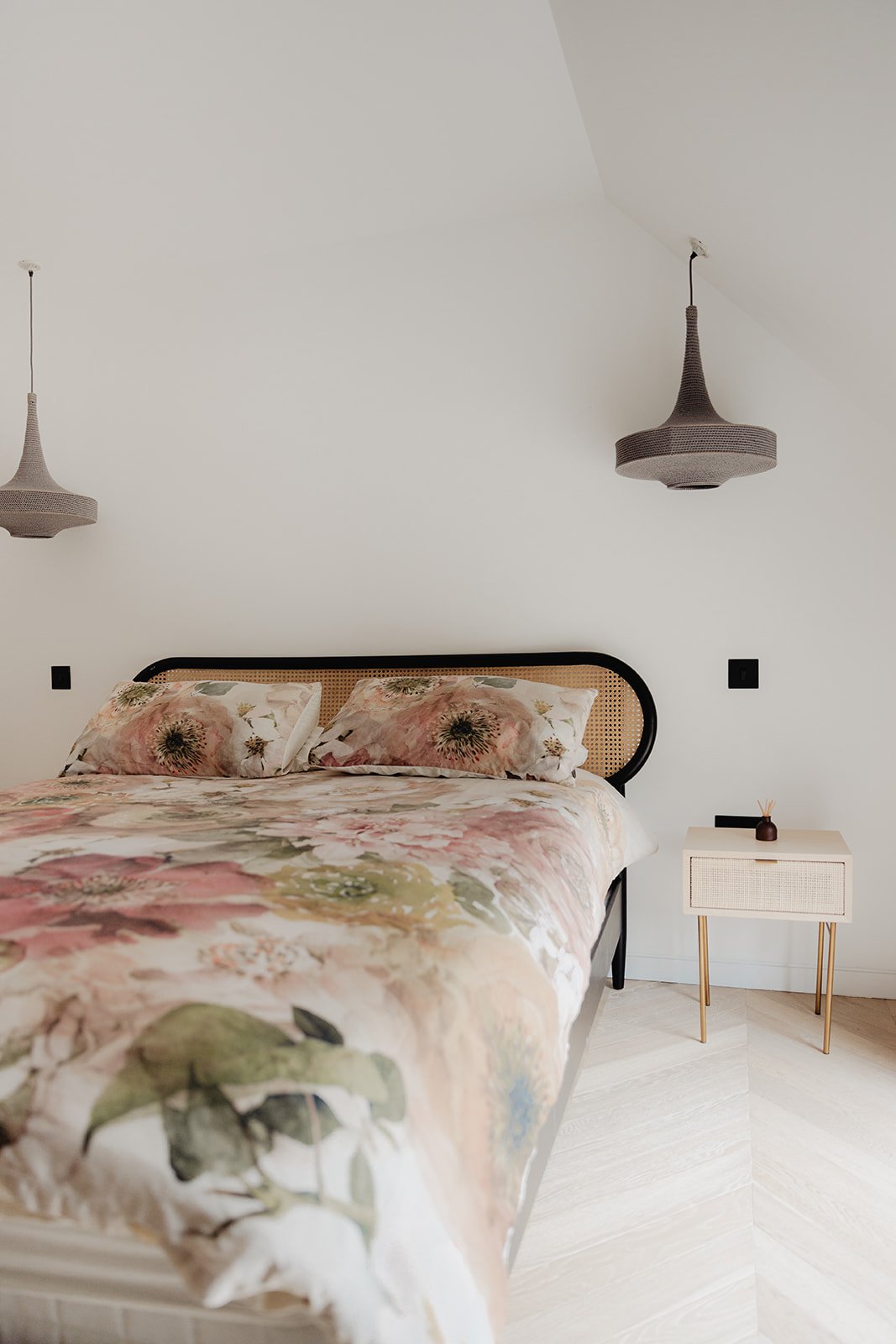
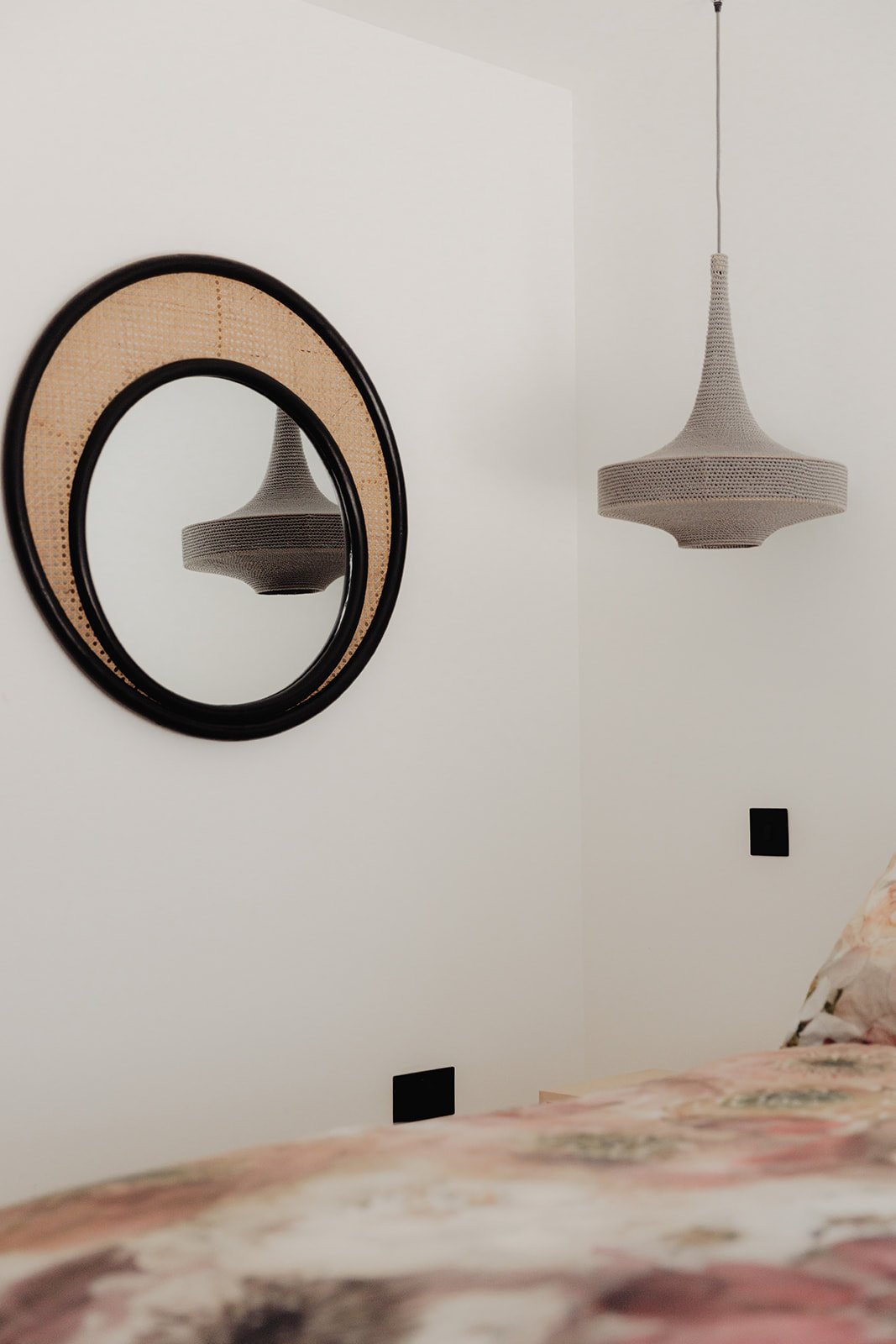
External Deck
A striking feature of The Barn is the magnificent wrap-around rear deck suspended dramatically over the stream below and located within a mature woodland setting. The deck features a seating and dining areas plus outdoor lighting. To the front of the property is a gravel driveway with parking for 3 cars.
See more images of the exterior and outdoor space below.
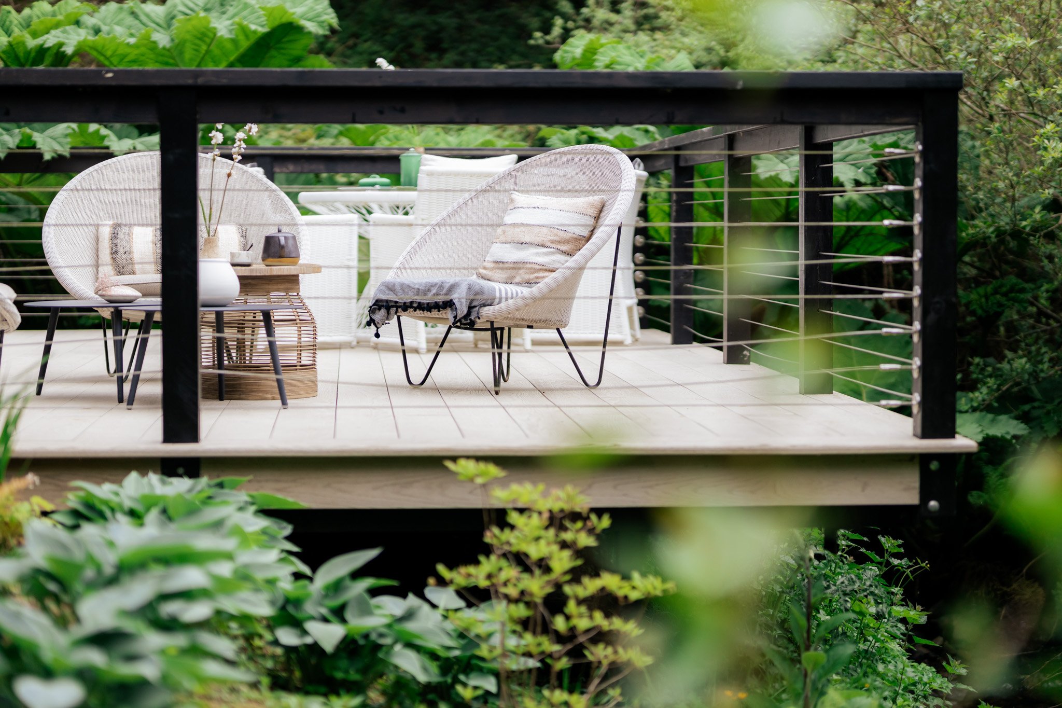
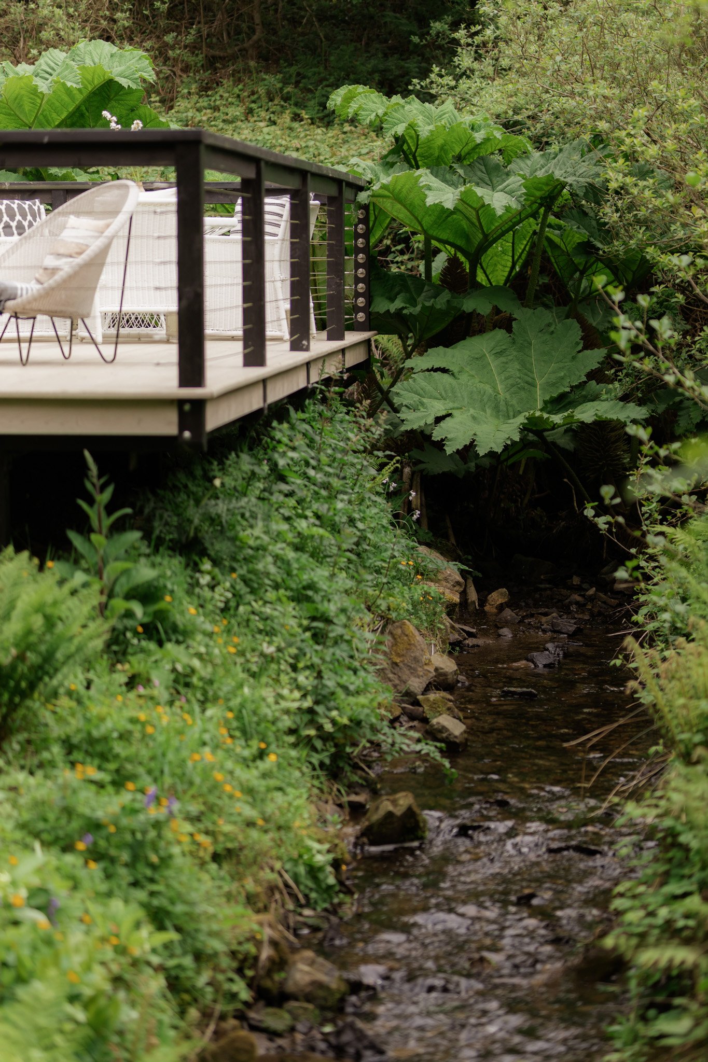



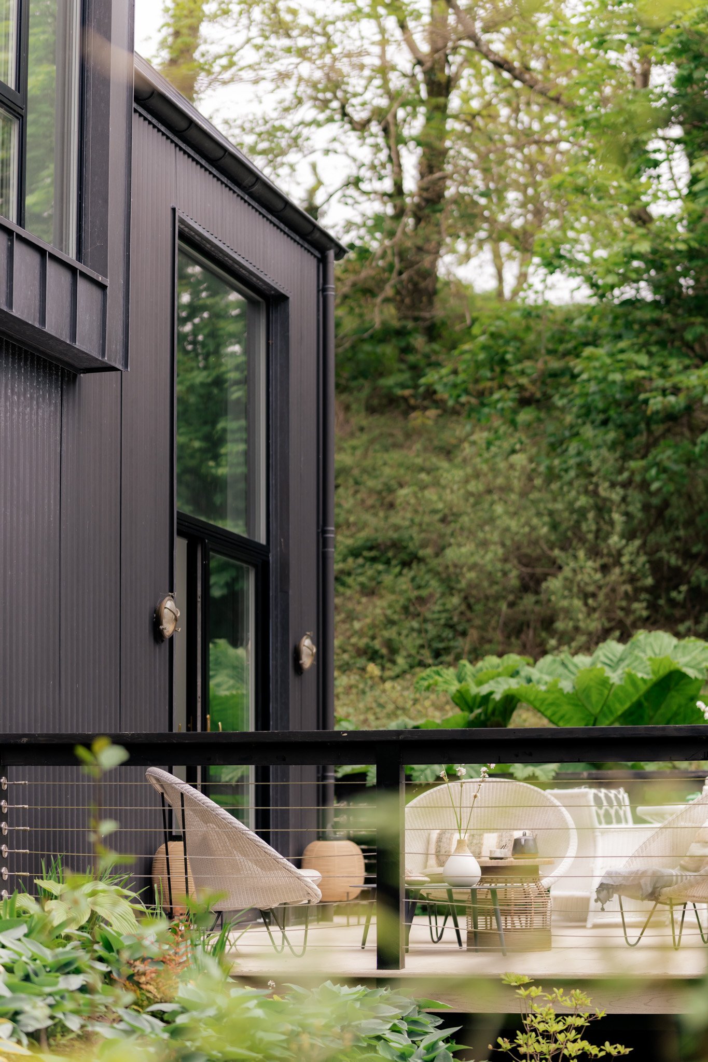
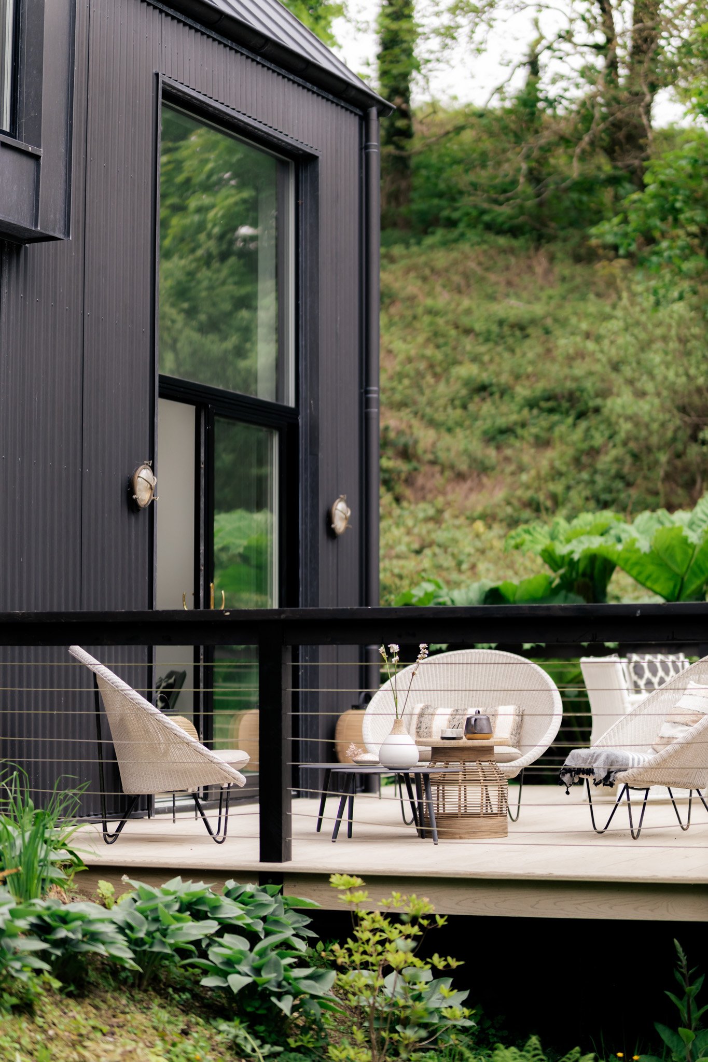
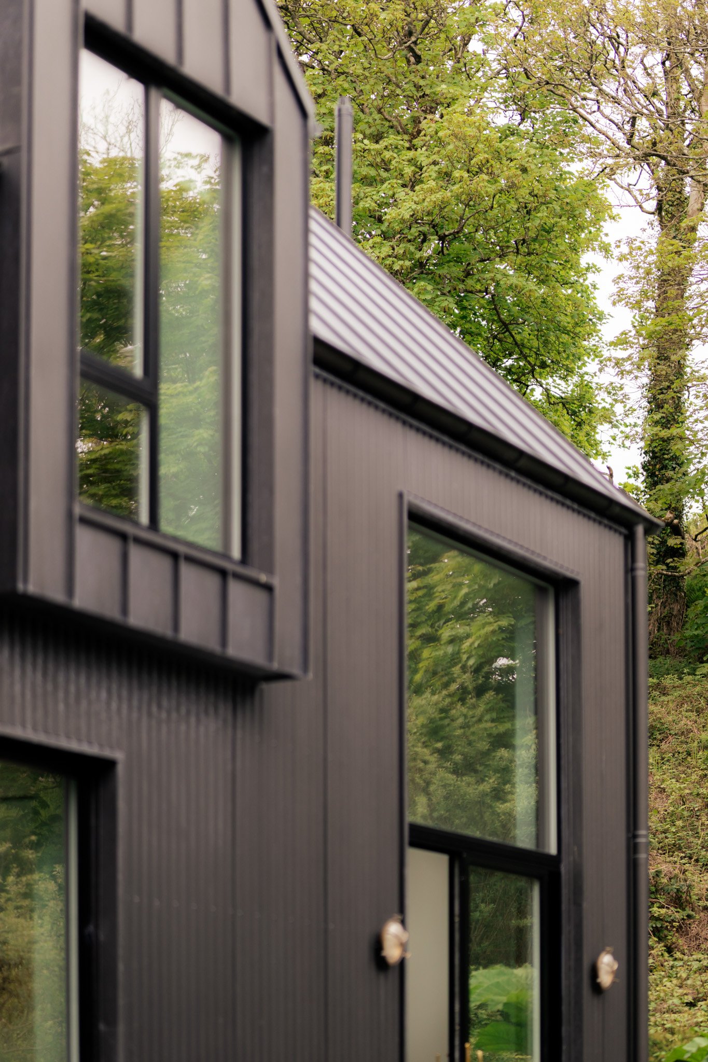
What we offer
-
Kitchen - Space where guests can cook their own meals
Refrigerator
Microwave
Cooking basics - Pots and pans, oil, salt and pepper
Dishes and silverware - Bowls, plates, cups, etc.
Dishwasher
Stove
Oven
Coffee maker -
Essentials: bed sheets and blankets
En-Suite: towels, soap and toilet paper
Hangers
Extra pillows and blankets
Room-darkening shades -
Washing machine
Dryer
Hair dryer
Iron
TV
Games console
Indoor fireplace
Heating
Wifi
Dedicated workspace -
Smoke alarm
Carbon monoxide alarm
Fire extinguisher
First aid kit -
Private patio
Open deck with seating and dining areas
Outdoor lighting -
Garden views
Valley views
Private beach (100 meters walk)


